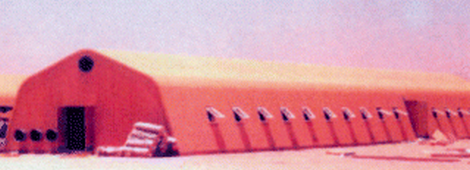S0005002
Building,prefabricated,warehouse
Prefabricated warehouse suitable use as a large workshop or store
estimated volume12cbm; 3 whole units in a 6m container
Indicative Price USD 10,300.00
General Description:
Building, prefabricated/prefabricated warehouse
Technical Specifications:
The building is a prefabricated, frameless building made from galvanized pre-formed stressed steel components protected by Galvalite (hot dipped in zinc with white enamel paint); 0.7mm thickness steel cut to length and pre-formed/pre-drilled.
It is suitable for use as a large workshop or store. The building has windows on both sides made from fibre glass. The gable ends are manufactured from 1.6mm Galvalite; double-hinged doors are made of Galvalite; transparent roof lights and air vents are provided at both ends of the building.
Ground spikes anchors the building that allows for fixing to firm level surfaces.
Identification:
Identifiable with a large UNICEF logo and emblem in cyan blue on each side and at the end of the building.
The erected building dimensions are:
Length: 24m x width 9.5m x height 4.8m
Door size: Width 2.7m x height 3.2m
Effective floor area: 218m²
Internal volume: 755cbm
Packaging and labelling:
Containerized: 3 whole units in a 6m container
Weight/Volume/Dimensions:
Estimated weight: 4620kg
Estimated volume: 12cbm
Estimated dimensions: 3m x 2m x 2m
Instructions for use:
Secure office, workshop, and/or warehouse.
Related Products


