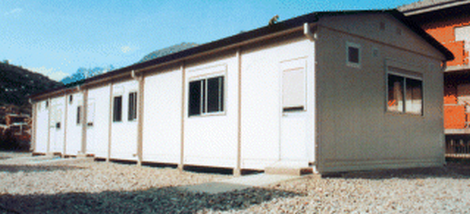S0005003
Building,prefabricated,warehouse/office
Prefabricated warehouse/office made of modular steel panels, 0.9m wide x
2.7m high; shipped in standard 20 foot ISO shipping container
Indicative Price USD 13,963.07
General Description:
Building, prefabricated warehouse/office
Technical Specifications:
A pre-fabricated/prefabricated building made of modular steel panels, 0.9m wide x 2.7m high. The building has roof trusses that are positioned on panels at regular intervals of 2.7m and corresponding to the "C" profile. Doors, windows, interior walls, electrical system, and other accessories are provided.
The panels are made from pre-painted steel sheets and polyurethane. Panels are stiffened by metal "C" profiles inserted into them; the thickness of the panels range from 50 to 100mm depending on the insulation required for the local climatic conditions. The density of the insulating material is 40 kg/m³, "K" factor = 0.4 Kcal/h m² ºC.
Identification:
Identifiable with a large UNICEF logo and emblem in cyan blue on each side and at the end of the building.
Dimensions of the building:
Standard length is 5.5m and then in multiples of 2.7m by adding modules according to specific requirements.
Width: 6.2m, 8.00m and up to 11.6m.
Packaging and labelling:
Containerization: Standard 20 foot ISO shipping container.
Accessories/Spare parts/Consumables:
If required, the following items should be ordered separately:
Wash basins
Toilet and shower facilities
Extra module to extend the building
Weight/Volume/Dimensions:
Estimated weight: 3300kg
Estimated volume: 10cbm
Estimated dimensions: 3 x 1.6 x 2m
Instructions for use:
Secure housing that can be used for warehouse or workshop.
Comments:
To be constructed on a concrete foundation by skilled laborers.
Related Products


